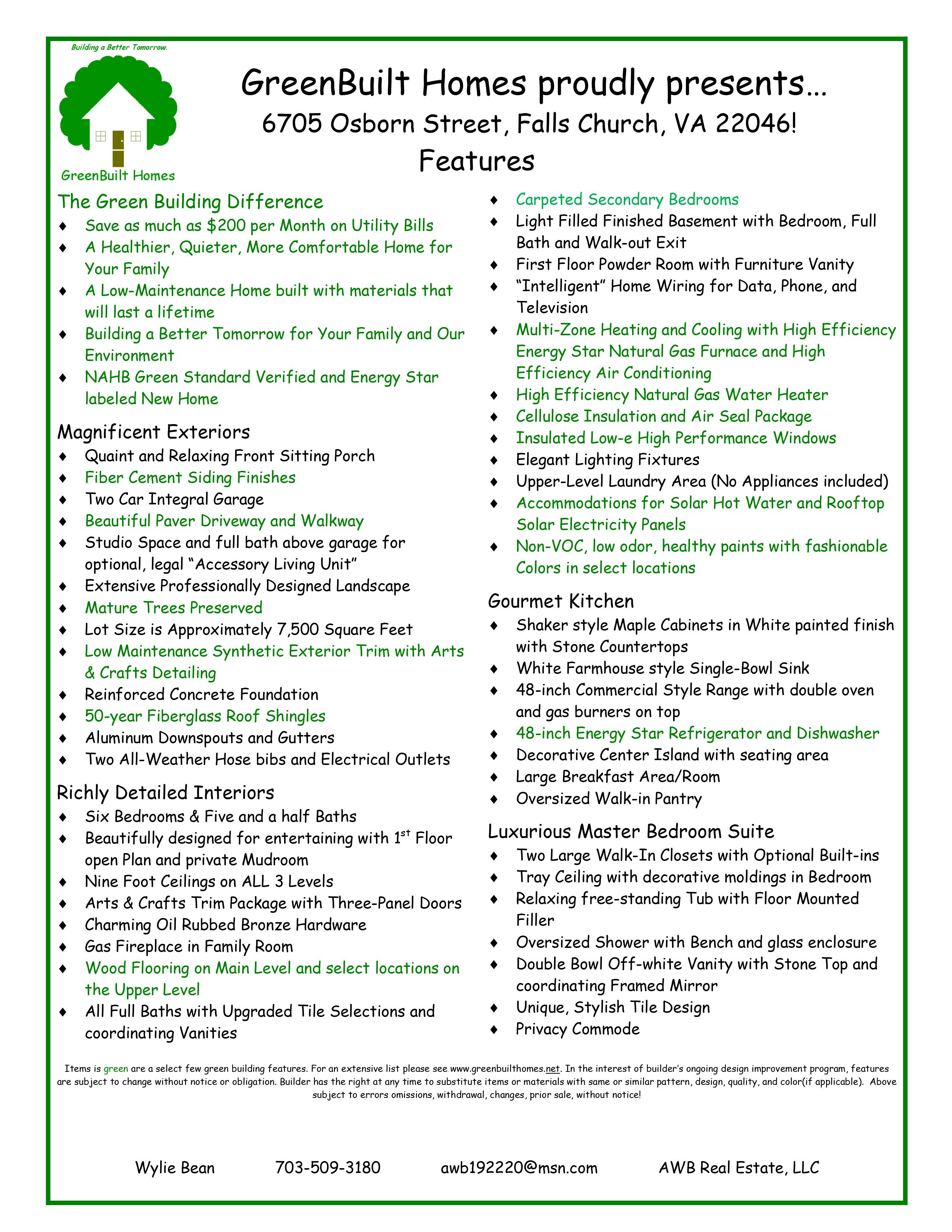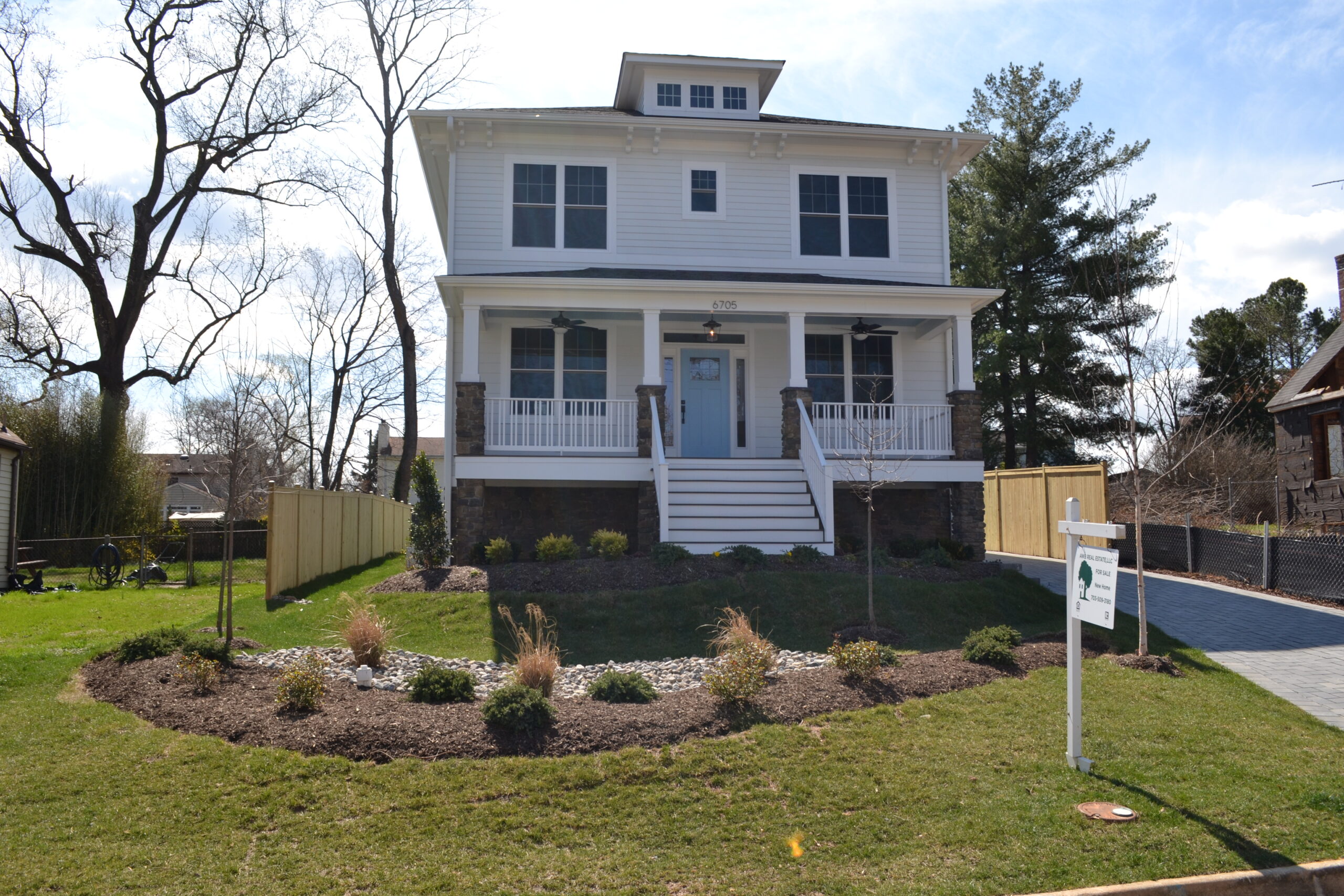6705 Osborn Street, Falls Church (Fairfax)
Past ProjectSold
Home Overview
| Year Built | 2023 |
| Bedrooms | 6 |
| Baths | 5.5 |
| Living Area (SF) | 4,992 |
| Floors | 3 |
Description
This crafted GreenBuilt home is ideally located in the Haycock, Longfellow, McLean High School pyramid. This amazing location offers convenience to most places, including: Tysons, Merrifield, DC, Bethesda, Reston, Alexandria and the Pentagon. Nestled on a non-through traffic street, it is a short walk to the West Falls Church Metro, the W&OD trail and to the City of Falls Church’s amenities, including the Farmer’s Market!
Enjoy urban living in a stunning, light-filled design which includes an open floorplan. This new home offers versatility for comfortable every day living while it is also perfect for formal entertaining. An opportunity awaits to live in a feature filled, new home with all pleasures and comfort of an energy efficiency along with a private rear yard space.
An exciting main level awaits, featuring a custom gourmet kitchen with an additional butler’s pantry & large walk-in pantry steps away. Of course, a spacious family room with gas fireplace for lounging or entertaining adjoins this kitchen space. From the large entry foyer with beautiful oak floors, a formal living room awaits, useful for conversation, meeting guests or relaxing away from the daily grind. Adjacent to this space is the dining room, offering the opportunity for entertaining dinner guest as well as other daily life functions. Also located on the main level is a study/office for today’s work environment! At the rear entrance of the home find a mudroom convenient located between the attached rear 2 car garage and the family room. A sparkling hardwood staircase leads to the spacious upper level, where you will enjoy the large luxurious owner’s suite with adjoining reading nook, walk in closets, and an elegant owner’s bathroom. Three additional bedrooms, 2 more full baths and a walk-in laundry room complete this second level. Moving downstairs from the main level, you can relax and enjoy the completely finished basement. The basement space includes the game room, recreation room, an additional media room space, a bedroom and a full bath
Lastly, either accessible from the mudroom or from the rear paver driveway find a separate staircase to the finished space above the two-car garage. Perhaps a studio, an exercise room, an artist space, or even a sixth bedroom, this dormered space is over 300 square feet with its own full bath. With the future addition of a small kitchenette this space could even qualify as an Accessory Living Unit as defined by Fairfax County! A perfect opportunity to generate income by legally renting the space.
Home Features























